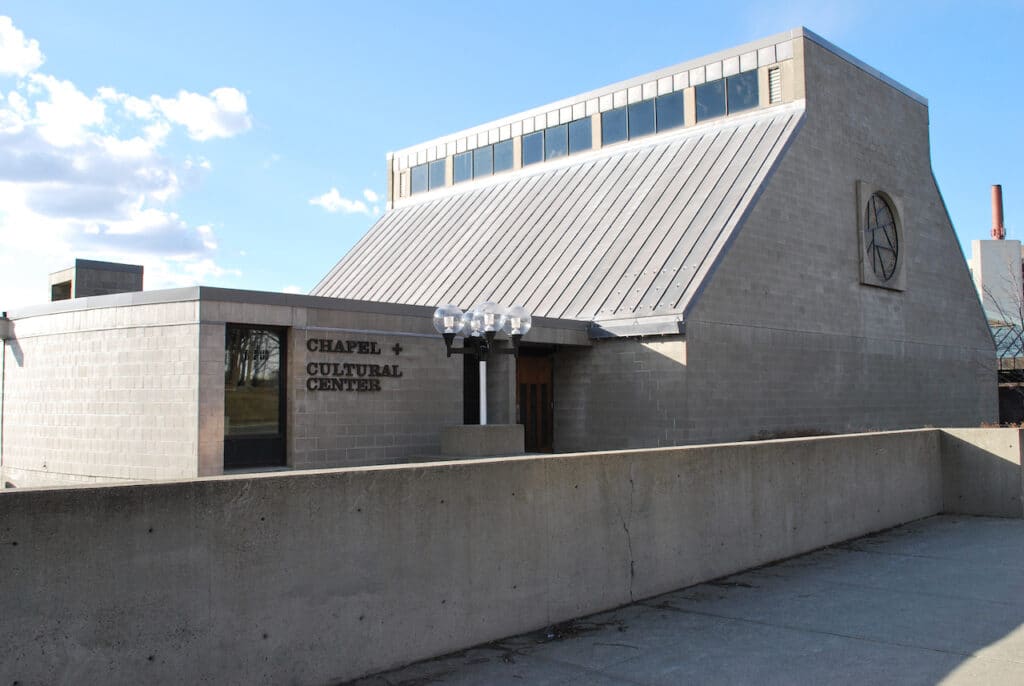The Chapel + Cultural Center (C+CC) was conceived as a functional multi-purpose facility, drawing together the sacred and the secular, religious services and performing and visual arts, educational and social events.
The C+CC is the regular home to the University Parish of Christ Sun of Justice, which is the center of the Roman Catholic Community at RPI. People of all faiths, however, are welcomed and frequently use the C+CC for services.
Our unique building won awards and national recognition when it was erected in 1969 for its aesthetic and functional architecture. In 2011 it was placed on the National Register of Historic Places, the “youngest” building to be so recognized.
Our building features:
- A flexible multi-purpose auditorium/chapel seating up to 200
- A lounge / meeting space for up to 30
- A state-of-the-art 10K Lumen laser cinema projection system with a 25 foot screen
- Outdoor terrace spaces
- Video live-streaming
Our space is available to RPI students, faculty and staff, as well as the wider Troy community.
For availability and fees, contact Chapel + Cultural Center director Kevin Krolik at 518-274-7793 or [email protected].
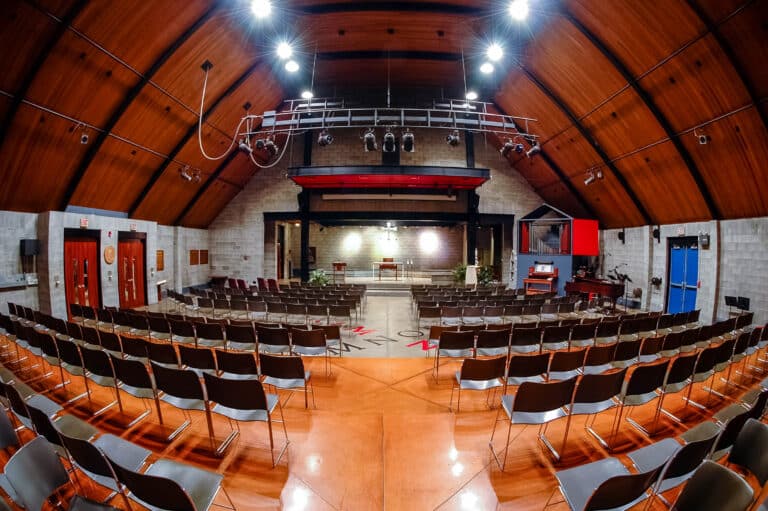
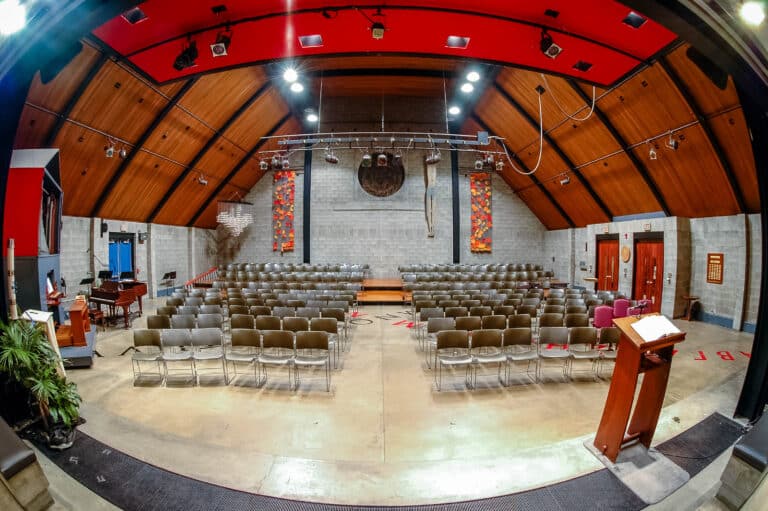
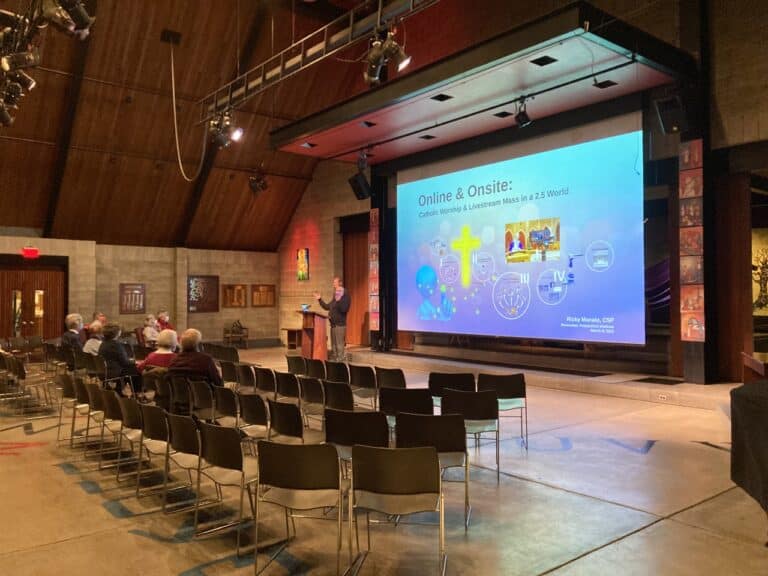
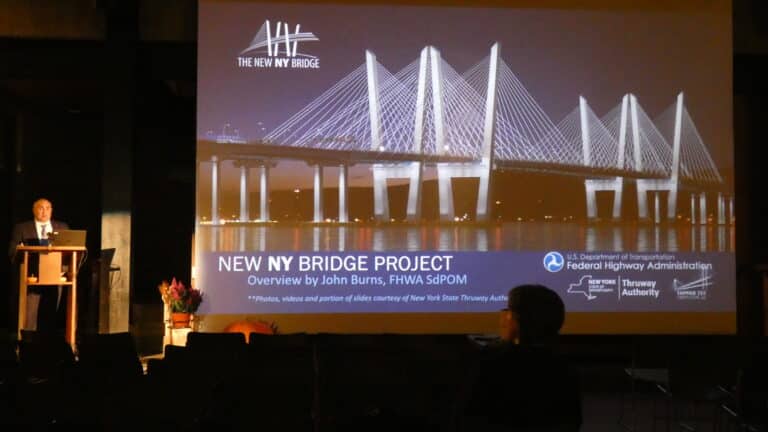
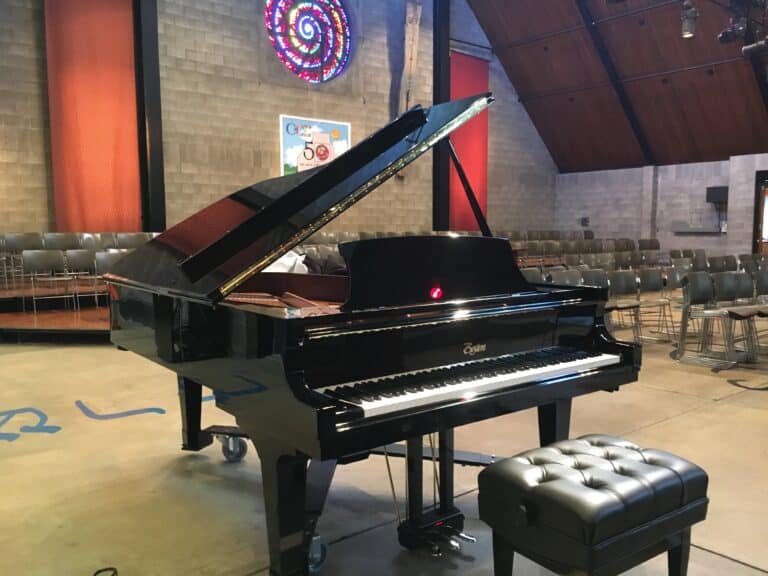
Auditorium
A flexible multi-purpose room with seating up to 200.
The room is equipped for professional sound and lighting, digital projection, and livestreaming. The seating can be arranged to allow the space to be used as a private room suitable for meetings receptions and sit-down dinners or film presentations and lectures.
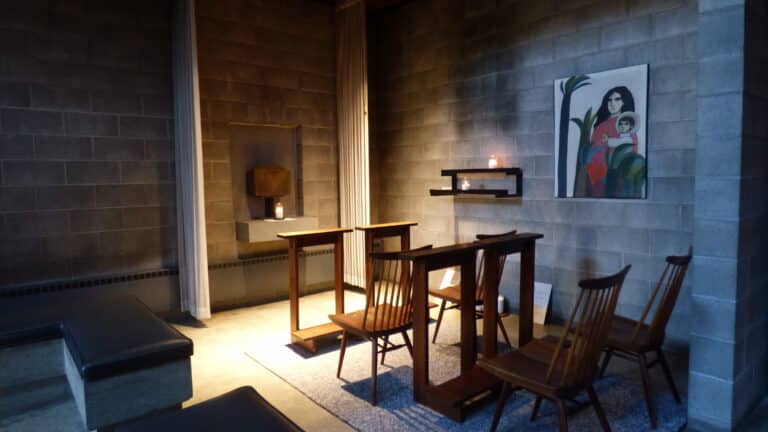
Sanctuary
The sanctuary is used for daily and weekend Catholic. The space has the ability to be sectioned off from the Auditorium. It is available for Christian religious services and Seats 25 on built in benches around altar.
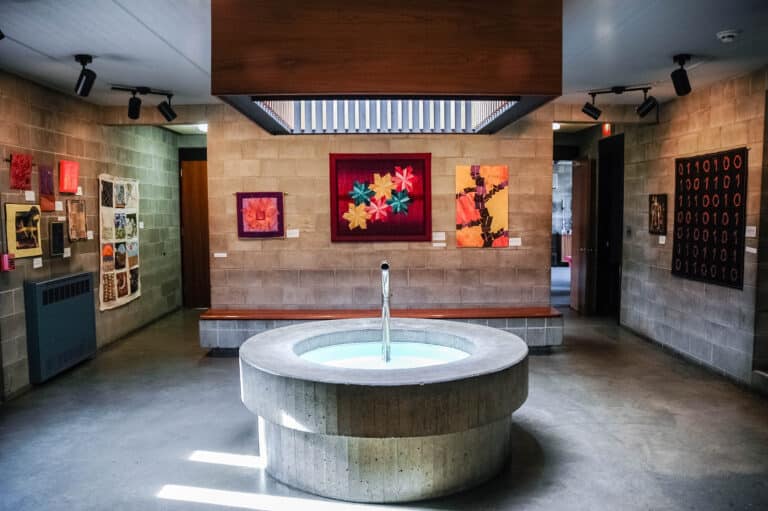
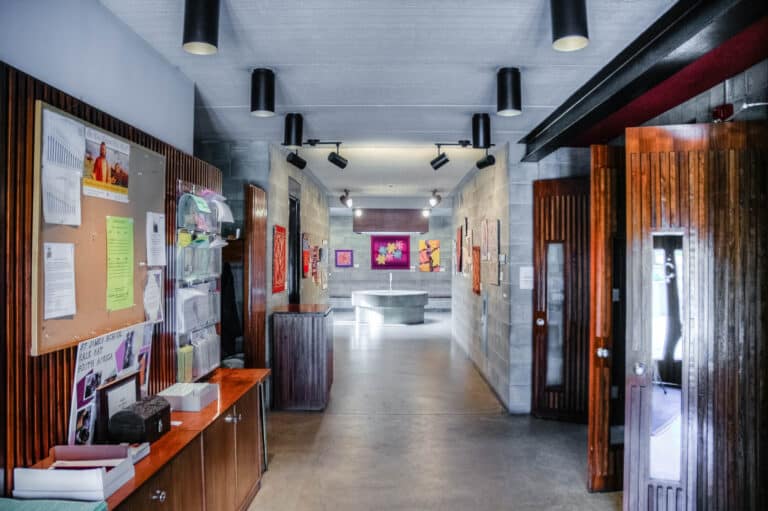
Gallery
The walls of the entrance hallway are equipped for gallery exhibitions which are hung regularly. There is 500 running feet of hanging space. Artists can inquire about planning an exhibition.
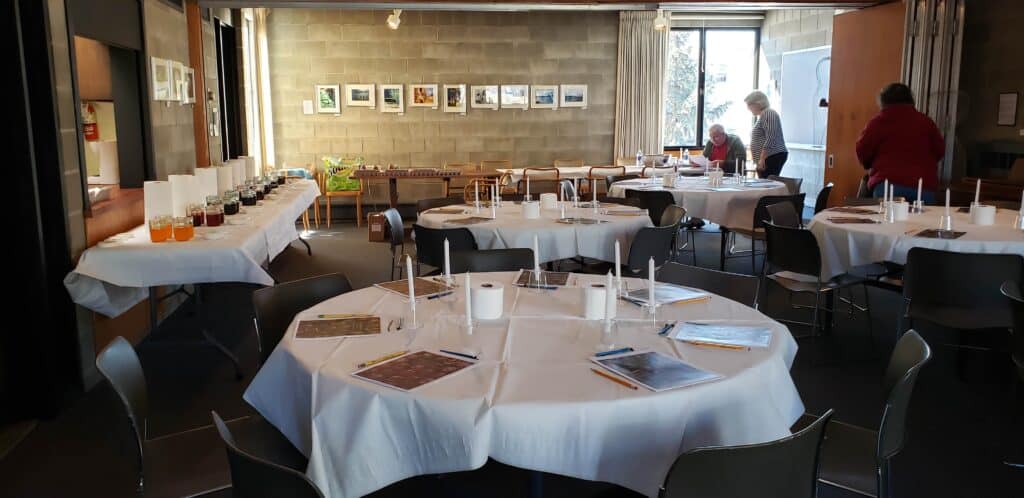
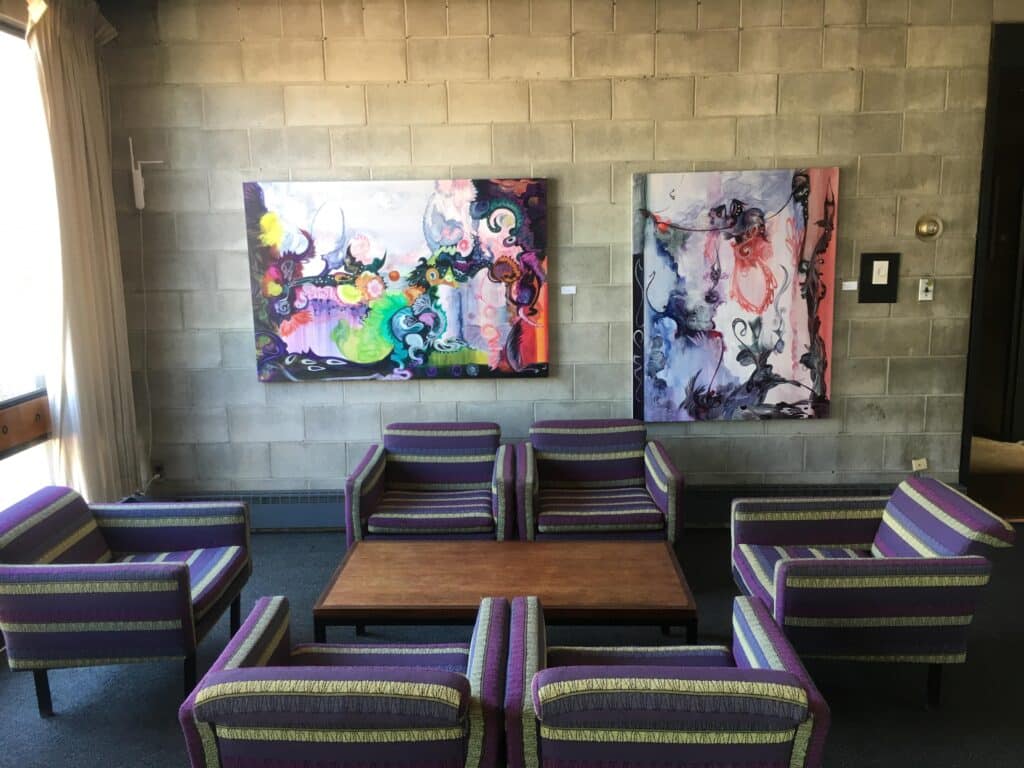
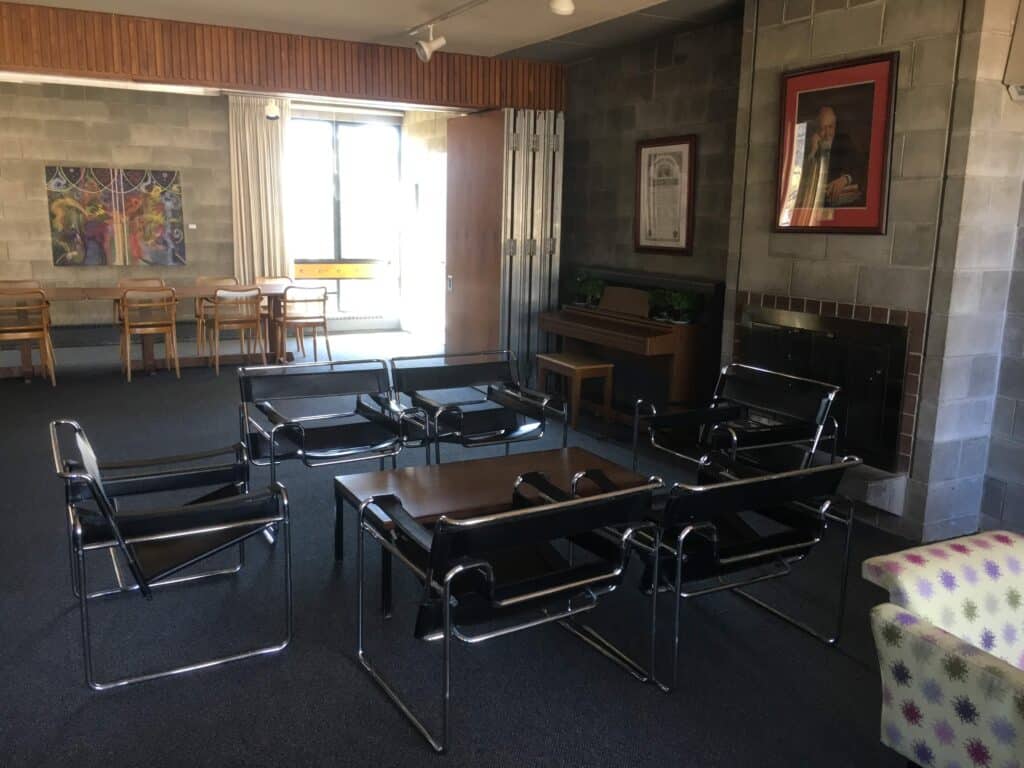
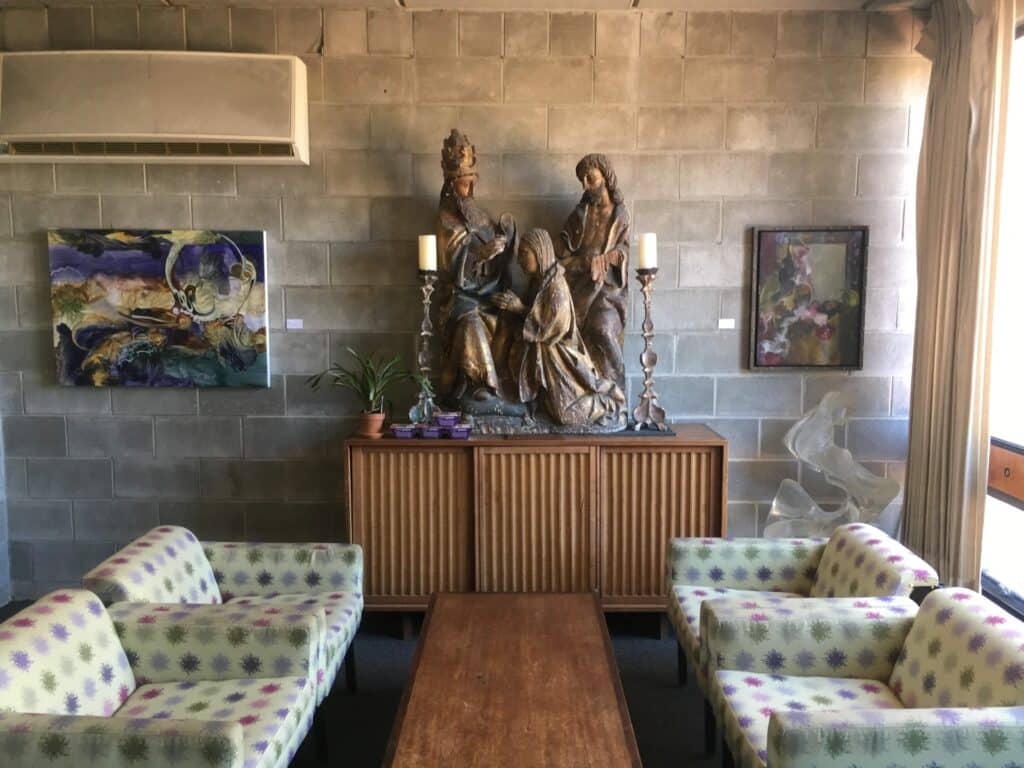
Lounge / Meeting Area
The lounge-conference room can be divided into two areas by a retractable wall. These rooms are serviced by a kitchen which is connected to them by a counter. The space has three clustered seating areas and can be arranged to fit various purposes. Additional tables and chairs can be placed to reconfigure the room.

